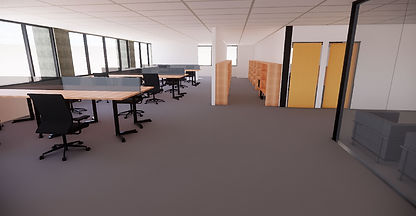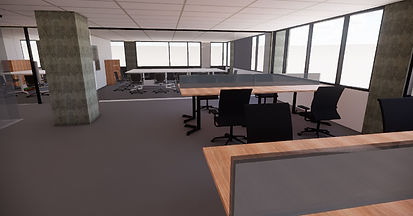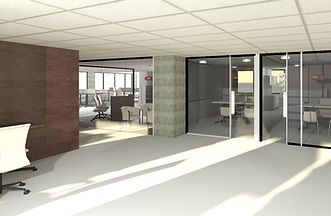top of page

LAW FIRM REDESIGN
The client for this project requested us to redesign a Law Firm that accommodates 40 workers. The design has to incorporate 2 offices, a reception area, material library storage, meeting rooms and a cafeteria space. The Client wanted the Law Firm to have a high end and corporate feel with an open and an appealing floor plan.

Existing Floor Plan

Proposed Floor Plan
Progress Design

Reception

Materials Library/ Work Station

Cafeteria

Work Stations

Boardrooms/ Work Stations
Final Design

Cafeteria

Boardrooms/ Work Stations

Work Stations

Boardrooms

Reception
bottom of page